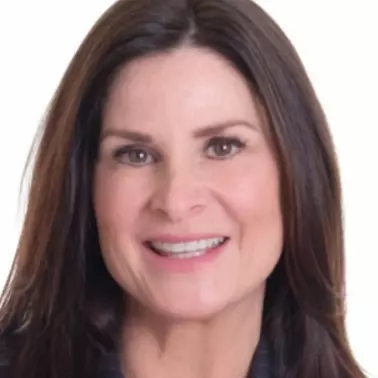Bought with Royal LePage Little Oak Realty
$369,900
$369,900
For more information regarding the value of a property, please contact us for a free consultation.
2410 Emerson ST #109 Abbotsford, BC V2T 3J3
2 Beds
2 Baths
1,120 SqFt
Key Details
Sold Price $369,900
Property Type Condo
Sub Type Apartment/Condo
Listing Status Sold
Purchase Type For Sale
Square Footage 1,120 sqft
Price per Sqft $330
Subdivision Lakeway Gardens
MLS Listing ID R2958415
Sold Date 05/02/25
Style Ground Level Unit
Bedrooms 2
Full Baths 2
HOA Fees $425
HOA Y/N Yes
Year Built 1992
Property Sub-Type Apartment/Condo
Property Description
INCREDIBLE VALUE! Fully Renovated 2-Bed, 2-Bath Condo with Walk-Out Patio features a brand new remote-controlled gas fireplace, waterproof vinyl plank flooring, updated bathrooms, new light fixtures, and direct patio access from the 2nd bedroom. The spacious primary bedroom includes ample room in walk-in closet and full ensuite, and main bathroom boasts a new walk-in shower with accessibility handles. Enjoy peace of mind with a newer stove, washer/dryer, and recently completed building upgrades (building envelope, balconies, patios & fencing). Never worry about loved ones in this community-focused building w/ friendly neighbours, social events and a library room. Steps away from shops and Mill Lake Park. Move in and enjoy!
Location
Province BC
Community Abbotsford West
Zoning RML
Rooms
Kitchen 1
Interior
Interior Features Elevator, Storage
Heating Baseboard, Electric
Flooring Laminate, Vinyl
Fireplaces Number 1
Fireplaces Type Insert, Gas
Equipment Intercom
Window Features Window Coverings
Appliance Washer/Dryer, Dishwasher, Refrigerator, Stove
Laundry In Unit
Exterior
Fence Fenced
Community Features Independent living, Adult Oriented, Retirement Community, Shopping Nearby
Utilities Available Community, Natural Gas Connected, Water Connected
Amenities Available Clubhouse, Maintenance Grounds, Gas, Hot Water, Management, Snow Removal
View Y/N No
Roof Type Asphalt
Accessibility Wheelchair Access
Porch Patio
Exposure East
Total Parking Spaces 1
Garage true
Building
Lot Description Central Location, Recreation Nearby
Foundation Concrete Perimeter
Sewer Public Sewer, Sanitary Sewer
Water Public
Others
Pets Allowed No
Restrictions Age Restrictions,Pets Not Allowed,Age Restricted 55+
Ownership Freehold Strata
Security Features Smoke Detector(s),Fire Sprinkler System
Read Less
Want to know what your home might be worth? Contact us for a FREE valuation!

Our team is ready to help you sell your home for the highest possible price ASAP

GET MORE INFORMATION





