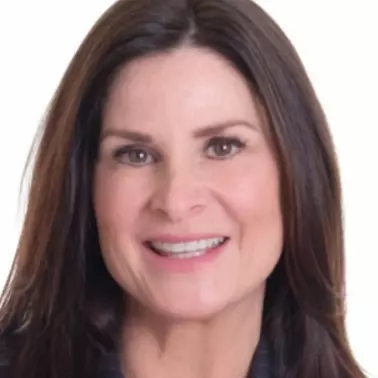Bought with RE/MAX Masters Realty
$279,900
$279,900
For more information regarding the value of a property, please contact us for a free consultation.
460 Sundance CRES West Vancouver, BC V7P 1B9
2 Beds
1 Bath
714 SqFt
Key Details
Sold Price $279,900
Property Type Manufactured Home
Sub Type Manufactured Home
Listing Status Sold
Purchase Type For Sale
Square Footage 714 sqft
Price per Sqft $392
Subdivision Capilano River Park
MLS Listing ID R2987005
Sold Date 05/04/25
Bedrooms 2
Full Baths 1
HOA Y/N No
Year Built 1967
Property Sub-Type Manufactured Home
Property Description
This exceptionally rare Sundance Crescent home exudes charm, coziness, & exceptional efficiency, making it an ideal residence. The primary living area boasts a luminous, open kitchen, a spacious living room with a secluded front deck overlooking the park's open grass amenity area. The side & rear of the home feature an expansive outdoor space w/ mountain views, a covered patio/deck ideal for entertaining, barbecuing, relaxation, or simply enjoying a good book. Additionally, there is ample private parking available for those requiring additional space or storage, including a covered parking space.The Capilano River park is a 55+ community, no rentals. Pets are allowed. All purchases are cash only here due to park permit w monthly pad fee. Close walk to Park Royal & Ambleside waterfront.
Location
Province BC
Community Park Royal
Zoning MHP
Rooms
Kitchen 1
Interior
Interior Features Storage
Heating Forced Air, Natural Gas
Flooring Laminate, Vinyl
Fireplaces Number 1
Fireplaces Type Electric
Window Features Insulated Windows
Appliance Washer/Dryer, Refrigerator, Stove
Laundry In Unit
Exterior
Exterior Feature Garden, Balcony
Pool Outdoor Pool
Community Features Independent living, Adult Oriented, Retirement Community, Shopping Nearby
Utilities Available Electricity Connected, Natural Gas Connected, Water Connected
Amenities Available Clubhouse, Caretaker, Recreation Facilities
View Y/N Yes
View mountains
Roof Type Asphalt
Porch Patio, Deck
Total Parking Spaces 1
Building
Lot Description Central Location, Private, Recreation Nearby
Story 1
Foundation Block
Sewer Public Sewer, Sanitary Sewer, Storm Sewer
Water Public
Others
Pets Allowed Cats OK, Dogs OK, Number Limit (One), Yes With Restrictions
Restrictions Pets Allowed w/Rest.,Rentals Not Allowed,Age Restricted 55+
Ownership Leasehold not prepaid-NonStrata
Read Less
Want to know what your home might be worth? Contact us for a FREE valuation!

Our team is ready to help you sell your home for the highest possible price ASAP

GET MORE INFORMATION





