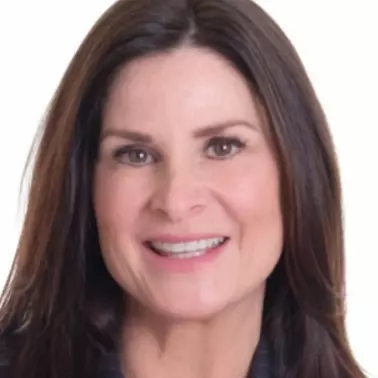Bought with Rennie & Associates Realty Ltd.
$1,050,000
$1,050,000
For more information regarding the value of a property, please contact us for a free consultation.
2979 Panorama DR #149 Coquitlam, BC V3E 2W8
3 Beds
3 Baths
2,525 SqFt
Key Details
Sold Price $1,050,000
Property Type Townhouse
Sub Type Townhouse
Listing Status Sold
Purchase Type For Sale
Square Footage 2,525 sqft
Price per Sqft $415
MLS Listing ID R2989772
Sold Date 05/06/25
Bedrooms 3
Full Baths 2
HOA Fees $528
HOA Y/N Yes
Year Built 1997
Property Sub-Type Townhouse
Property Description
UNBEATABLE VALUE!! Discover refined living at Deercrest in Coquitlam! This stunning townhome boasts one of the most expansive, thoughtfully designed layouts in the area. Step into bright, airy interiors graced with upscale touches. The open-concept main level flows seamlessly to a private balcony and a versatile den—perfect for work or relaxation. Enjoy year-round, breathtaking panoramic views paired with rare, complete privacy. Spanning 2525 sq ft across three beautifully finished levels, it features 3 generously sized bedrooms and 3 baths—ideal for growing families or upsizing. The huge rec room below is ready for epic movie nights or joyful playtime. With 14 visitor stalls at your doorstep, hosting is effortless. Come experience this dream lifestyle! Open House Sat/Sun 2–4 pm
Location
Province BC
Community Westwood Plateau
Zoning RES
Rooms
Kitchen 1
Interior
Heating Forced Air, Natural Gas
Fireplaces Number 2
Fireplaces Type Gas
Laundry In Unit
Exterior
Garage Spaces 2.0
Pool Outdoor Pool
Community Features Gated
Utilities Available Electricity Connected, Natural Gas Connected, Water Connected
Amenities Available Clubhouse, Recreation Facilities, Trash, Maintenance Grounds, Management, Snow Removal
View Y/N No
Roof Type Asphalt
Porch Patio
Total Parking Spaces 4
Garage true
Building
Story 2
Foundation Concrete Perimeter
Sewer Public Sewer, Sanitary Sewer, Storm Sewer
Water Public
Others
Pets Allowed Yes
Restrictions Pets Allowed,Rentals Allowed
Ownership Freehold Strata
Read Less
Want to know what your home might be worth? Contact us for a FREE valuation!

Our team is ready to help you sell your home for the highest possible price ASAP

GET MORE INFORMATION





