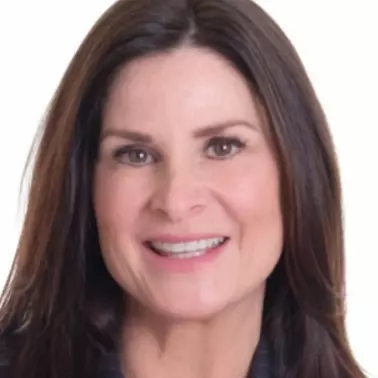Bought with Royal LePage - Brookside Realty
$1,699,900
$1,699,900
For more information regarding the value of a property, please contact us for a free consultation.
10134 Parkwood DR Rosedale, BC V0X 1X1
5 Beds
5 Baths
3,849 SqFt
Key Details
Sold Price $1,699,900
Property Type Single Family Home
Sub Type Single Family Residence
Listing Status Sold
Purchase Type For Sale
Square Footage 3,849 sqft
Price per Sqft $441
Subdivision Woodland Heights
MLS Listing ID R2959368
Sold Date 02/25/25
Bedrooms 5
Full Baths 4
HOA Y/N No
Year Built 2018
Lot Size 0.270 Acres
Property Sub-Type Single Family Residence
Property Description
Beautiful newer 2-storey home with basement, offering over 3,800 sqft, 5 bedrooms, and 5 bathrooms, on a 1/4-acre lot in the desirable Rosedale area. The open-concept design features a spacious great room and a large kitchen with a new gas stove. Expansive windows frame stunning eastern mountain views. Upstairs, you'll find 3 bedrooms, each with its own en suite, including a spacious master suite. The property also includes a large 2 bay shop with electrical—perfect for projects or storage. The fully irrigated yard ensures easy maintenance. Enjoy year-round outdoor living with the patio, featuring power blinds for added privacy and comfort and air conditioning for the sweltering summers.
Location
Province BC
Community Rosedale
Zoning SBR 2
Rooms
Kitchen 1
Interior
Heating Forced Air, Natural Gas
Cooling Air Conditioning
Fireplaces Number 1
Fireplaces Type Gas
Appliance Washer/Dryer, Dishwasher, Refrigerator, Stove
Exterior
Exterior Feature Private Yard
Garage Spaces 2.0
Fence Fenced
Utilities Available Electricity Connected, Natural Gas Connected, Water Connected
View Y/N Yes
View Mountains
Roof Type Asphalt
Porch Patio
Total Parking Spaces 6
Garage true
Building
Lot Description Private
Story 2
Foundation Concrete Perimeter
Sewer Community, Sanitary Sewer
Water Public
Others
Ownership Freehold NonStrata
Read Less
Want to know what your home might be worth? Contact us for a FREE valuation!

Our team is ready to help you sell your home for the highest possible price ASAP

GET MORE INFORMATION





