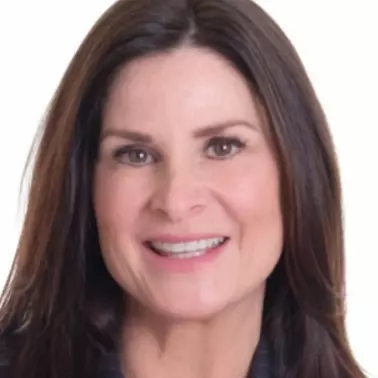Bought with Multiple Realty Ltd.
$2,199,000
$2,199,000
For more information regarding the value of a property, please contact us for a free consultation.
14380 Greencrest DR Surrey, BC V4P 1M1
5 Beds
4 Baths
2,436 SqFt
Key Details
Sold Price $2,199,000
Property Type Single Family Home
Sub Type Single Family Residence
Listing Status Sold
Purchase Type For Sale
Square Footage 2,436 sqft
Price per Sqft $902
MLS Listing ID R2954985
Sold Date 02/12/25
Style 3 Level Split,Split Entry
Bedrooms 5
Full Baths 3
HOA Y/N No
Year Built 1979
Lot Size 0.490 Acres
Property Sub-Type Single Family Residence
Property Description
Welcome to this impeccably updated 5bed 4bath home in the prestigious Elgin neighborhood. Situated on an expansive 21,247sqft lot, this property offers a tranquil setting that is both private & serene.Open-concept layout that seamlessly connects the living, dining, and kitchen areas, with an abundance of natural light through large windows. Upper level has 4 spacious bedrooms while lower level includes a generous family room, bedroom, full bath, &outdoor access. This home ensures comfort and style, with the potential for a 1-bed suite. Centrally located, easy access to highways & in the catchment areas of Elgin Park Secondary/Chantrell Elementary.New zoning laws allow potential for upto 6 units, making this property a prime opportunity for families & investors. OPEN HOUSE:FEB 16 |SUN 2-4pm
Location
Province BC
Community Elgin Chantrell
Zoning RA-G
Rooms
Kitchen 1
Interior
Heating Natural Gas
Flooring Hardwood, Mixed, Tile
Fireplaces Number 2
Fireplaces Type Electric
Window Features Window Coverings
Appliance Washer/Dryer, Dishwasher, Refrigerator, Cooktop, Oven
Exterior
Exterior Feature Private Yard
Garage Spaces 1.0
Utilities Available Community, Electricity Connected, Natural Gas Connected, Water Connected
View Y/N No
Roof Type Asphalt
Porch Patio, Deck
Total Parking Spaces 6
Garage true
Building
Lot Description Central Location, Cul-De-Sac, Near Golf Course, Private, Recreation Nearby
Story 3
Foundation Concrete Perimeter
Sewer Septic Tank, Storm Sewer
Water Public
Others
Ownership Freehold NonStrata
Read Less
Want to know what your home might be worth? Contact us for a FREE valuation!

Our team is ready to help you sell your home for the highest possible price ASAP

GET MORE INFORMATION





