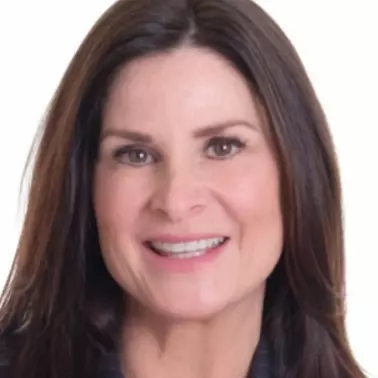Bought with Royal LePage Global Force Realty
$738,900
$738,900
For more information regarding the value of a property, please contact us for a free consultation.
11860 210 ST #34 Maple Ridge, BC V2X 8A3
3 Beds
2 Baths
1,579 SqFt
Key Details
Sold Price $738,900
Property Type Townhouse
Sub Type Townhouse
Listing Status Sold
Purchase Type For Sale
Square Footage 1,579 sqft
Price per Sqft $467
Subdivision Westside Court
MLS Listing ID R2967716
Sold Date 03/13/25
Bedrooms 3
Full Baths 2
HOA Fees $300
HOA Y/N Yes
Year Built 1997
Property Sub-Type Townhouse
Property Description
Westside Court presents an exceptional opportunity to acquire a meticulously maintained and affordable townhouse, ideally situated and ready for immediate occupancy. The property features three generously sized bedrooms on the upper level, with the primary bedroom benefiting from a three-piece ensuite bathroom. The living area boasts distinctive vaulted ceilings and an open-concept design that seamlessly connects to the kitchen, which includes space for a dining area. Additionally, there is a formal living area equipped with a gas-burning fireplace. The expansive concrete patio at the rear enhances outdoor living. This residence is conveniently located near shopping facilities and educational institutions.
Location
Province BC
Community Southwest Maple Ridge
Zoning RM-1
Rooms
Kitchen 1
Interior
Interior Features Central Vacuum
Heating Baseboard, Forced Air
Flooring Hardwood, Mixed, Carpet
Fireplaces Number 1
Fireplaces Type Gas
Appliance Washer/Dryer, Dishwasher, Refrigerator, Cooktop
Laundry In Unit
Exterior
Exterior Feature Playground, No Outdoor Area
Garage Spaces 1.0
Fence Fenced
Community Features Shopping Nearby
Utilities Available Electricity Connected, Natural Gas Connected, Water Connected
Amenities Available Maintenance Grounds, Management
View Y/N No
Roof Type Asphalt
Porch Patio
Exposure Southeast
Total Parking Spaces 2
Garage true
Building
Lot Description Central Location
Story 2
Foundation Concrete Perimeter
Sewer Public Sewer
Water Public
Others
Pets Allowed Cats OK, Dogs OK, Number Limit (Two), Yes With Restrictions
Restrictions Pets Allowed w/Rest.,Rentals Allowed
Ownership Freehold Strata
Read Less
Want to know what your home might be worth? Contact us for a FREE valuation!

Our team is ready to help you sell your home for the highest possible price ASAP

GET MORE INFORMATION





