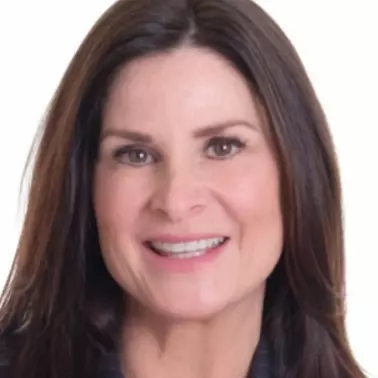Bought with RE/MAX LIFESTYLES REALTY
$569,800
$569,800
For more information regarding the value of a property, please contact us for a free consultation.
20750 Duncan WAY #403 Langley, BC V3A 9J6
2 Beds
2 Baths
956 SqFt
Key Details
Sold Price $569,800
Property Type Condo
Sub Type Apartment/Condo
Listing Status Sold
Purchase Type For Sale
Square Footage 956 sqft
Price per Sqft $596
Subdivision Fairfield Lane
MLS Listing ID R2968643
Sold Date 03/28/25
Bedrooms 2
Full Baths 2
HOA Fees $451
HOA Y/N Yes
Year Built 2005
Property Sub-Type Apartment/Condo
Property Description
Discover luxury in this beautifully updated top-floor corner unit at Fairfield Lane! This bright and spacious home offers 2 generously sized bedrooms, including a primary suite with a walk-in closet, 2 full bathrooms, and a den area upgraded with custom cabinetry for added storage—ideal for a home office or hobby room. The fully renovated kitchen features sleek quartz countertops, stainless steel appliances, and soft-close cabinetry. Enjoy an ideal layout with bedrooms on opposite sides for privacy, a cozy gas fireplace, and sun-filled southeast exposure. Step onto your private balcony and take in the peaceful greenery. Conveniently located near Kwantlen University, shopping, dining, parks, and major highways for easy commuting. Parking and storage locker included. A must-see—call today!
Location
Province BC
Community Langley City
Zoning C1
Rooms
Kitchen 1
Interior
Heating Electric
Fireplaces Number 1
Fireplaces Type Insert, Gas
Window Features Window Coverings
Appliance Washer/Dryer, Dishwasher, Refrigerator, Cooktop
Laundry In Unit
Exterior
Exterior Feature Balcony
Utilities Available Electricity Connected, Natural Gas Connected, Water Connected
Amenities Available Clubhouse, Caretaker, Trash, Maintenance Grounds, Gas, Hot Water, Management, Snow Removal
View Y/N No
Roof Type Asphalt
Total Parking Spaces 1
Garage true
Building
Story 1
Foundation Concrete Perimeter
Sewer Public Sewer, Sanitary Sewer
Water Public
Others
Pets Allowed Cats OK, Dogs OK, Yes With Restrictions
Restrictions Pets Allowed w/Rest.
Ownership Freehold Strata
Read Less
Want to know what your home might be worth? Contact us for a FREE valuation!

Our team is ready to help you sell your home for the highest possible price ASAP

GET MORE INFORMATION





