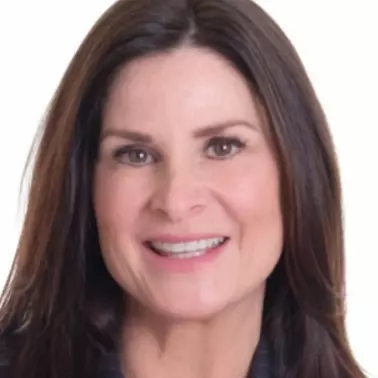Bought with eXp Realty
$578,000
$578,000
For more information regarding the value of a property, please contact us for a free consultation.
9623 Manchester DR #907 Burnaby, BC V3N 4Y8
2 Beds
2 Baths
800 SqFt
Key Details
Sold Price $578,000
Property Type Condo
Sub Type Apartment/Condo
Listing Status Sold
Purchase Type For Sale
Square Footage 800 sqft
Price per Sqft $722
Subdivision Strathmore Towers
MLS Listing ID R2982217
Sold Date 03/26/25
Bedrooms 2
Full Baths 2
HOA Fees $341
HOA Y/N Yes
Year Built 1994
Property Sub-Type Apartment/Condo
Property Description
Updated 2 bed 2 bath 800sf West facing unit with beautiful city & park views in a fantastic location in North Burnaby! Just steps to the Lougheed skytrain station, Lougheed Mall, restaurants, cafes, schools, across the street from Keswick Park & easy access to Hwy 1. Open concept layout featuring spacious living/dining rooms with floor to ceiling windows, 2 good sized bedrooms and 2 full bathrooms. Updates include: new wideplank laminate flooring throughout, fridge, washer & dryer, paint. Well run complex and great amenities including outdoor pool and hot tub, tennis court, gym. 2 parking stalls and 1 storage locker included.OPEN HOUSE: Sunday March 30th 3:00pm-4:00pm!
Location
Province BC
Community Cariboo
Zoning STRATA
Rooms
Kitchen 1
Interior
Interior Features Elevator
Heating Baseboard, Electric
Flooring Laminate, Mixed
Appliance Washer/Dryer, Dishwasher, Refrigerator, Cooktop
Laundry In Unit
Exterior
Exterior Feature Tennis Court(s), Balcony, Private Yard
Pool Outdoor Pool
Community Features Shopping Nearby
Utilities Available Community, Electricity Connected, Natural Gas Connected, Water Connected
Amenities Available Caretaker, Maintenance Grounds, Hot Water, Management, Recreation Facilities
View Y/N Yes
View City
Roof Type Other
Exposure West
Total Parking Spaces 2
Garage true
Building
Lot Description Central Location, Recreation Nearby
Story 1
Foundation Concrete Perimeter
Sewer Public Sewer, Sanitary Sewer, Storm Sewer
Water Public
Others
Pets Allowed Yes With Restrictions
Restrictions Pets Allowed w/Rest.,Rentals Allowed
Ownership Freehold Strata
Read Less
Want to know what your home might be worth? Contact us for a FREE valuation!

Our team is ready to help you sell your home for the highest possible price ASAP

GET MORE INFORMATION





