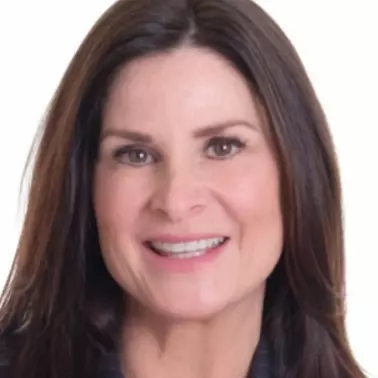Bought with Oakwyn Realty Ltd.
$2,888,000
$2,888,000
For more information regarding the value of a property, please contact us for a free consultation.
5675 Laurel ST Burnaby, BC V5G 1N4
7 Beds
9 Baths
4,185 SqFt
Key Details
Sold Price $2,888,000
Property Type Single Family Home
Sub Type Single Family Residence
Listing Status Sold
Purchase Type For Sale
Square Footage 4,185 sqft
Price per Sqft $690
MLS Listing ID R2948686
Sold Date 03/27/25
Bedrooms 7
Full Baths 9
HOA Y/N No
Year Built 2024
Lot Size 6,534 Sqft
Property Sub-Type Single Family Residence
Property Description
Brand New 2024 Built Luxury three-story Mansion in Central Burnaby. This gorgeous home boasts an open concept with 9 bedrooms, 9 FULL bathrooms and a 2-bed legal suite with separate laundry. The home is optimally designed and allows for GREAT additional suite rental potential. Features include radiant heating, central A/C, a security system, two kitchens with high-end appliances, HUGE covered patios and MORE!! Double garage with back lane access with additional parking available. 2 min to BCIT, 5 min to Burnaby Lake Sports Complex & Scotia Barn, and easy HWY access. School catchments: Douglas Road Elementary and Burnaby Central Secondary.
Location
Province BC
Community Central Bn
Zoning R1
Rooms
Kitchen 3
Interior
Interior Features Central Vacuum
Heating Radiant
Cooling Air Conditioning
Flooring Laminate, Tile
Fireplaces Number 2
Fireplaces Type Electric
Equipment Heat Recov. Vent.
Window Features Window Coverings
Appliance Washer/Dryer, Dishwasher, Refrigerator, Cooktop, Microwave, Oven
Exterior
Exterior Feature Balcony
Garage Spaces 2.0
Fence Fenced
Community Features Shopping Nearby
Utilities Available Electricity Connected, Natural Gas Connected, Water Connected
View Y/N Yes
View City & Mountain
Roof Type Asphalt
Porch Patio, Deck
Total Parking Spaces 4
Garage true
Building
Lot Description Central Location, Lane Access, Recreation Nearby
Story 2
Foundation Concrete Perimeter
Sewer Public Sewer, Sanitary Sewer, Storm Sewer
Water Public
Others
Ownership Freehold NonStrata
Security Features Security System,Smoke Detector(s)
Read Less
Want to know what your home might be worth? Contact us for a FREE valuation!

Our team is ready to help you sell your home for the highest possible price ASAP

GET MORE INFORMATION





