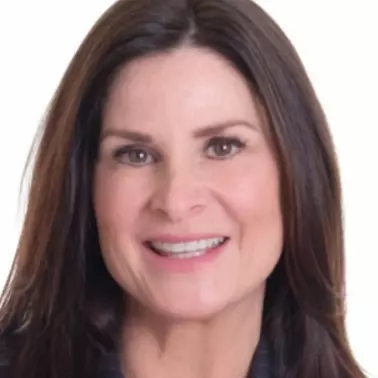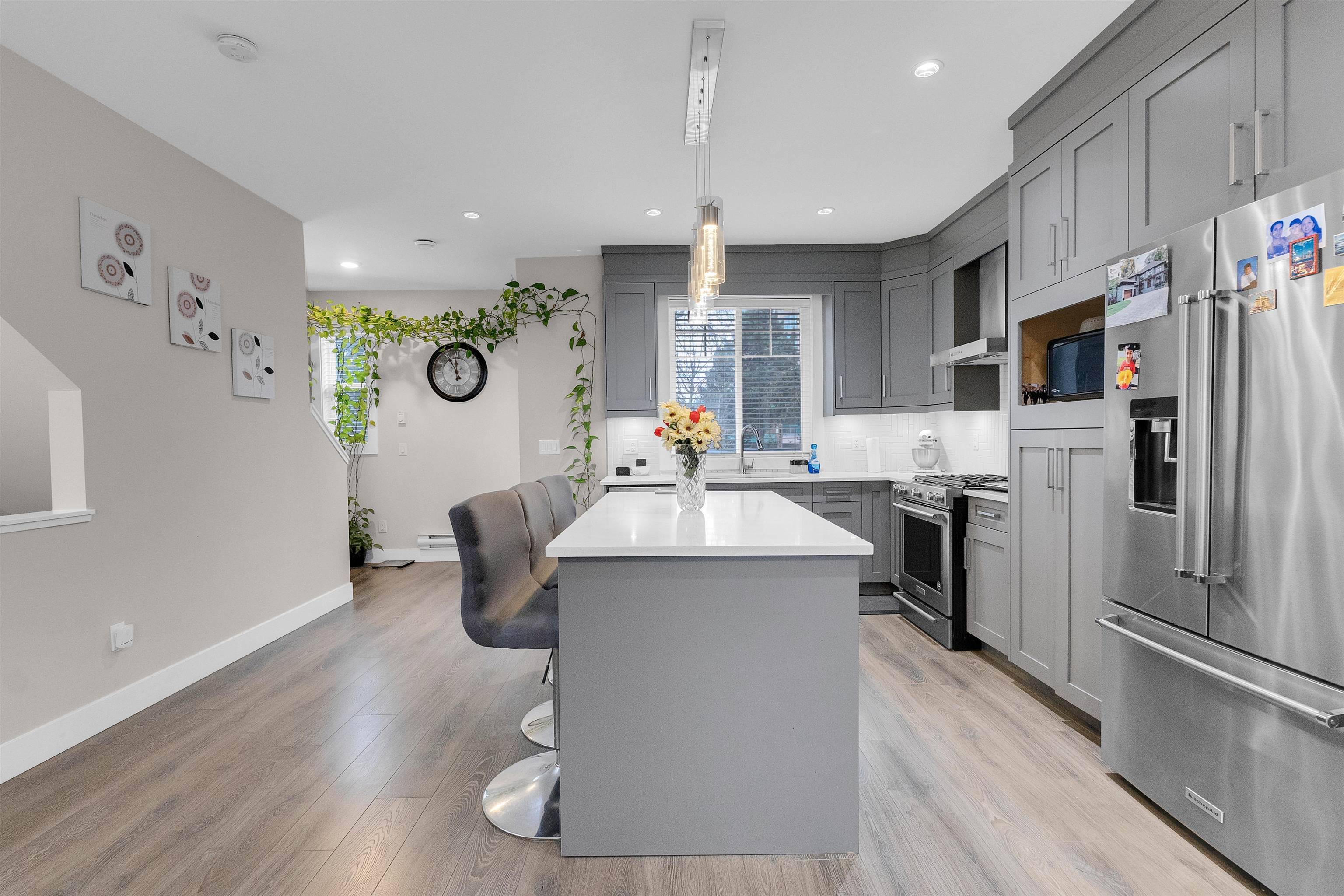Bought with Investa Prime Realty
$799,000
$799,000
For more information regarding the value of a property, please contact us for a free consultation.
32043 Mt Waddington AVE #4 Abbotsford, BC V2T 0H1
4 Beds
4 Baths
1,703 SqFt
Key Details
Sold Price $799,000
Property Type Townhouse
Sub Type Townhouse
Listing Status Sold
Purchase Type For Sale
Square Footage 1,703 sqft
Price per Sqft $469
MLS Listing ID R2955023
Sold Date 02/11/25
Style 3 Storey
Bedrooms 4
Full Baths 2
HOA Fees $299
HOA Y/N Yes
Year Built 2017
Property Sub-Type Townhouse
Property Description
Best unit in the entire complex. This corner 4-bedroom, 4-bathroom townhouse is located in a highly desirable complex in the heart of Abbotsford. This home features a spacious open-concept layout, stainless steel appliances, Quartz countertops, and soft-close cabinetry. The bright white kitchen offers ample space for a large dining table, perfect for family meals. Upstairs, you'll find three generously sized bedrooms, including a master suite with double sinks and built-in organizers in the walk-in closet. The lower level includes a second master-style bedroom with a half bath. Additionally, this unit offers one parking in the garage and has the rare benefit of a parking spot in the driveway.
Location
Province BC
Community Central Abbotsford
Zoning MF
Rooms
Kitchen 1
Interior
Heating Baseboard, Electric
Flooring Laminate
Window Features Window Coverings
Appliance Washer/Dryer, Dishwasher, Refrigerator, Cooktop
Exterior
Exterior Feature Playground, Balcony
Garage Spaces 1.0
Community Features Shopping Nearby
Utilities Available Electricity Connected, Natural Gas Connected, Water Connected
Amenities Available Trash, Maintenance Grounds, Management
View Y/N No
Roof Type Asphalt
Porch Patio, Deck
Total Parking Spaces 3
Garage true
Building
Lot Description Central Location, Recreation Nearby
Story 3
Foundation Concrete Perimeter
Sewer Public Sewer, Sanitary Sewer, Storm Sewer
Water Community
Others
Pets Allowed Cats OK, Dogs OK, Yes
Restrictions Pets Allowed,Rentals Allowed
Ownership Freehold Strata
Read Less
Want to know what your home might be worth? Contact us for a FREE valuation!

Our team is ready to help you sell your home for the highest possible price ASAP

GET MORE INFORMATION





