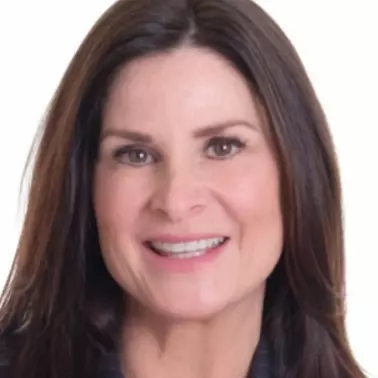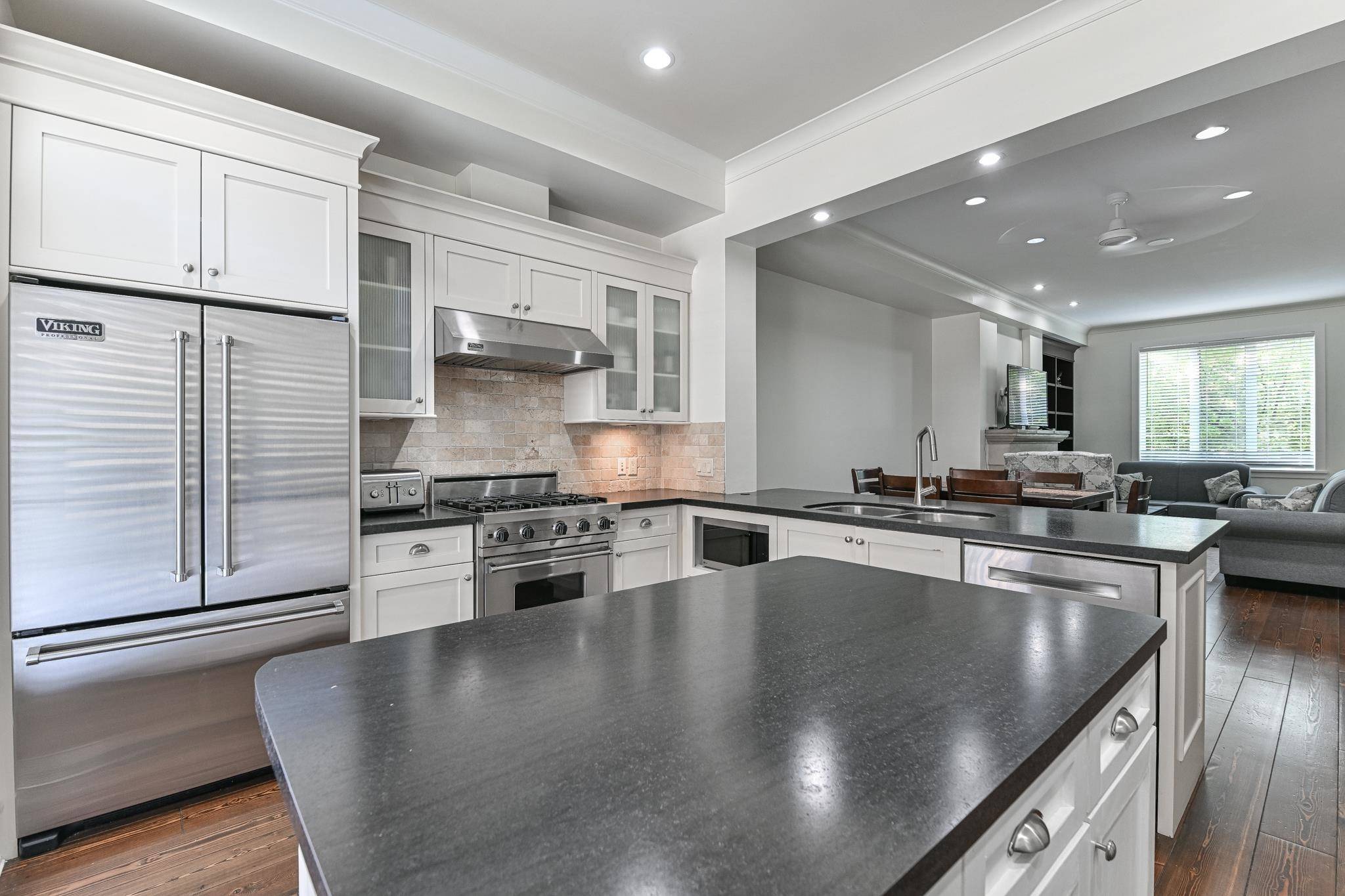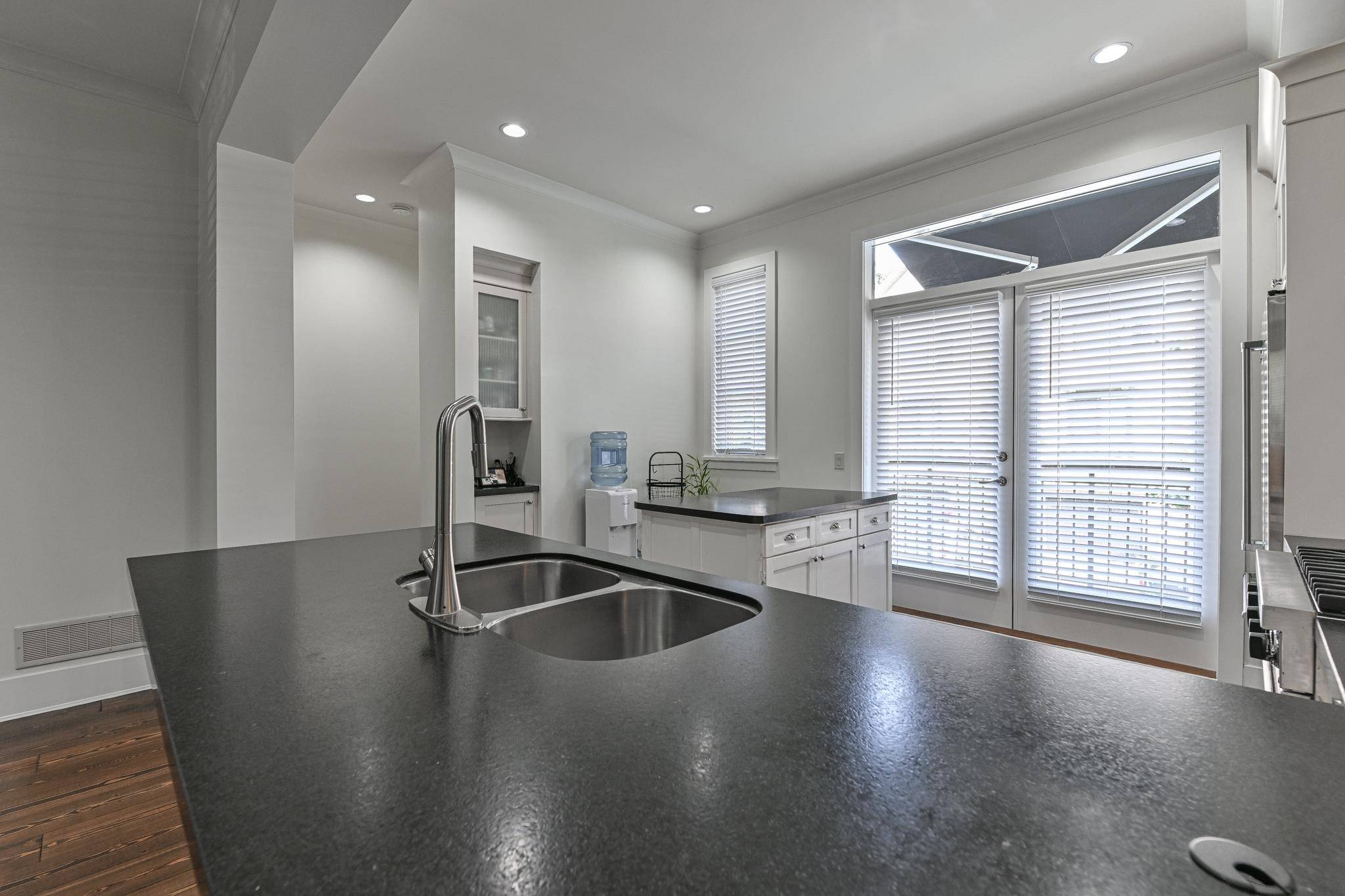Bought with Royal LePage - Wolstencroft
$810,000
$819,900
1.2%For more information regarding the value of a property, please contact us for a free consultation.
2580 Langdon ST #103 Abbotsford, BC V2T 0A9
3 Beds
3 Baths
1,848 SqFt
Key Details
Sold Price $810,000
Property Type Townhouse
Sub Type Townhouse
Listing Status Sold
Purchase Type For Sale
Square Footage 1,848 sqft
Price per Sqft $438
Subdivision The Brownstones
MLS Listing ID R2951815
Sold Date 01/12/25
Bedrooms 3
Full Baths 2
HOA Fees $375
HOA Y/N Yes
Year Built 2008
Property Sub-Type Townhouse
Property Description
Welcome to The Brownstones, Experience unparalleled quality, style, and meticulous attention to detail in this exquisite townhome. With 10-foot ceilings on the main level and 9-foot ceilings upstairs, This thoughtfully designed floorplan includes three bedrooms and three baths, featuring a lavish 5-piece master ensuite. The heart of the home is the gourmet kitchen, crafted to perfection by Old World Kitchens. Stunning granite countertops and equipped with top-of-the-line Viking 'Professional' appliances, central air conditioning ensures year-round comfort. Conveniently located within walking distance of all essential amenities, this property offers the best of both luxury and convenience. Don't miss out—call TODAY.
Location
Province BC
Community Abbotsford West
Area Abbotsford
Zoning RM60
Rooms
Kitchen 1
Interior
Heating Forced Air, Natural Gas
Cooling Central Air, Air Conditioning
Flooring Hardwood, Laminate, Mixed
Fireplaces Number 1
Fireplaces Type Gas
Appliance Washer/Dryer, Dishwasher, Refrigerator, Cooktop
Laundry In Unit
Exterior
Exterior Feature Balcony
Garage Spaces 2.0
Community Features Shopping Nearby
Utilities Available Electricity Connected, Natural Gas Connected, Water Connected
Amenities Available Trash, Maintenance Grounds, Management, Snow Removal
View Y/N No
Roof Type Asphalt
Porch Patio, Deck
Total Parking Spaces 2
Garage true
Building
Lot Description Central Location
Story 2
Foundation Concrete Perimeter
Sewer Public Sewer, Sanitary Sewer, Storm Sewer
Water Public
Others
Pets Allowed Yes With Restrictions
Ownership Freehold Strata
Read Less
Want to know what your home might be worth? Contact us for a FREE valuation!

Our team is ready to help you sell your home for the highest possible price ASAP

GET MORE INFORMATION





