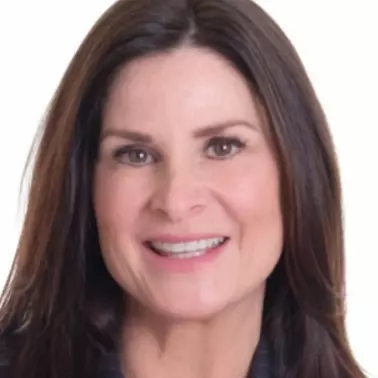Bought with Sutton Group-West Coast Realty (Abbotsford)
$385,000
$384,900
For more information regarding the value of a property, please contact us for a free consultation.
32691 Garibaldi DR #224 Abbotsford, BC V2T 5T7
1 Bed
2 Baths
1,171 SqFt
Key Details
Sold Price $385,000
Property Type Townhouse
Sub Type Townhouse
Listing Status Sold
Purchase Type For Sale
Square Footage 1,171 sqft
Price per Sqft $328
Subdivision Carriage Lane
MLS Listing ID R2981716
Sold Date 03/26/25
Bedrooms 1
Full Baths 1
HOA Fees $387
HOA Y/N Yes
Year Built 1987
Property Sub-Type Townhouse
Property Description
Popular Carriage Lane. Very clean 1 bdrm & den/family room upper unit with 2 bathrooms. Living room could use new carpet. Mostly updated main bath with huge shower, and 2 pc ensuite. Great location in complex across from grassed & sitting area. Other features include storage locker & storage area up, two sundecks (front with nice view of Mt. Baker), nice sized laundry room, one parking stall and shared chairlift. Small dog (up to 14" at shoulder) or 1 cat, 55+ age restriction, rentals allowed. Complex offers lots of amenities including clubhouse with party hall, kitchen, library, games room, work-out area and workshop.Centrally located close to shopping and recreation. Lots to love here!
Location
Province BC
Community Central Abbotsford
Area Abbotsford
Zoning RML
Rooms
Kitchen 1
Interior
Interior Features Storage
Heating Baseboard, Electric
Flooring Wall/Wall/Mixed
Appliance Washer/Dryer, Dishwasher, Refrigerator, Stove
Laundry In Unit
Exterior
Exterior Feature Balcony
Community Features Adult Oriented, Shopping Nearby
Utilities Available Electricity Connected, Water Connected
Amenities Available Clubhouse, Exercise Centre, Recreation Facilities, Electricity, Trash, Maintenance Grounds, Heat, Hot Water, Management, Snow Removal
View Y/N Yes
View Mt. Baker
Roof Type Asphalt
Exposure Northeast
Total Parking Spaces 1
Building
Lot Description Central Location, Cul-De-Sac, Near Golf Course, Recreation Nearby
Story 1
Foundation Concrete Perimeter
Sewer Public Sewer, Sanitary Sewer
Water Public
Others
Pets Allowed Cats OK, Dogs OK, Number Limit (One), Yes With Restrictions
Restrictions Age Restrictions,Pets Allowed w/Rest.,Rentals Allowed,Age Restricted 55+
Ownership Freehold Strata
Read Less
Want to know what your home might be worth? Contact us for a FREE valuation!

Our team is ready to help you sell your home for the highest possible price ASAP

GET MORE INFORMATION





